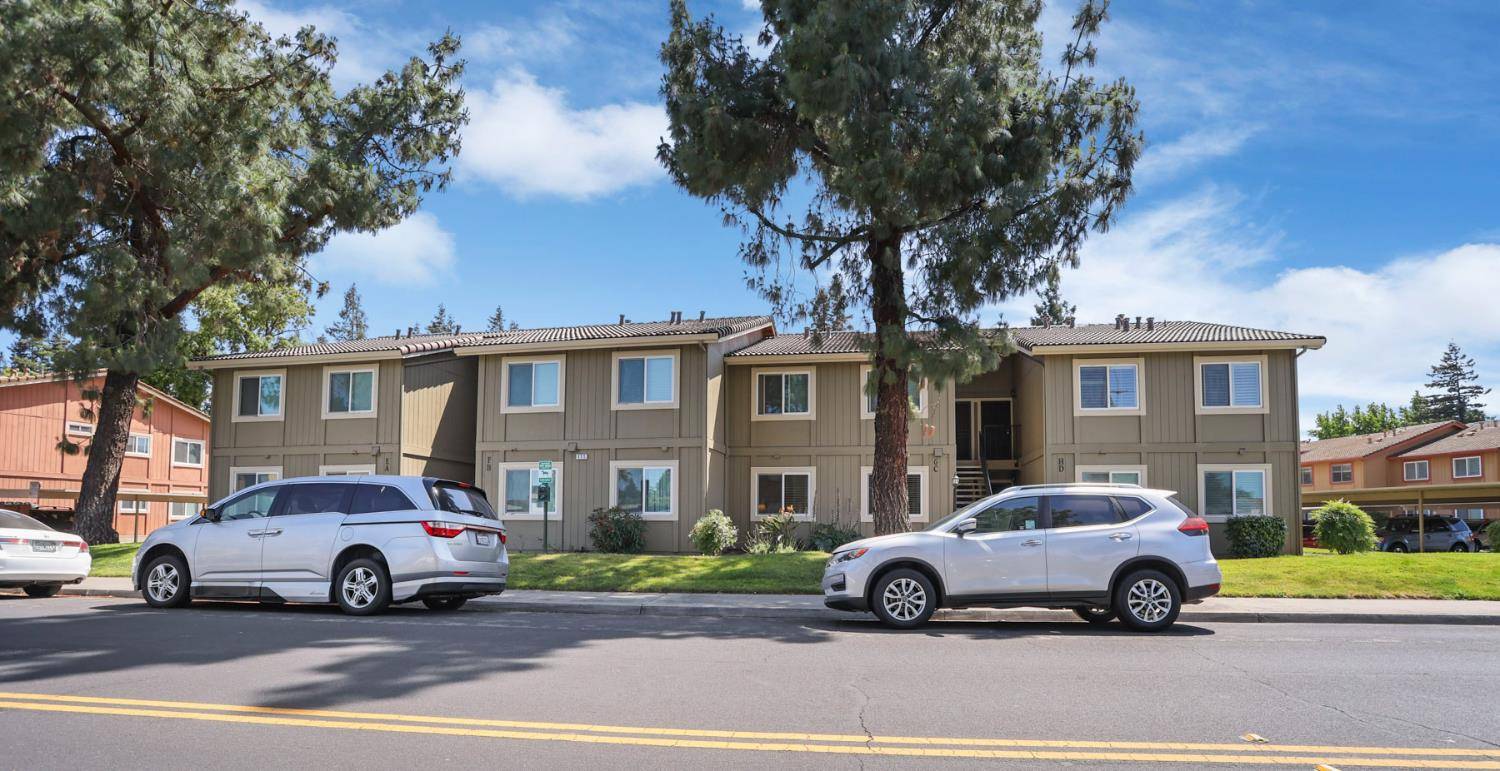For more information regarding the value of a property, please contact us for a free consultation.
455 Cherry LN #C Manteca, CA 95337
Want to know what your home might be worth? Contact us for a FREE valuation!

Our team is ready to help you sell your home for the highest possible price ASAP
Key Details
Sold Price $222,000
Property Type Condo
Sub Type Condominium
Listing Status Sold
Purchase Type For Sale
Square Footage 944 sqft
Price per Sqft $235
MLS Listing ID 225069190
Sold Date 07/16/25
Bedrooms 2
Full Baths 1
HOA Fees $630/mo
HOA Y/N Yes
Year Built 1985
Lot Size 923 Sqft
Acres 0.0212
Property Sub-Type Condominium
Source MLS Metrolist
Property Description
Step into modern cozy living in this beautifully renovated 2-bedroom, 1-bath ground-level condo. With sleek finishes, a pristine interior, and an open layout, this home is perfect for both relaxing and entertaining. Enjoy your private patio quietly tucked at the back of the unit ideal for morning coffee, casual gatherings, or peaceful evenings. Surrounded by greenery and set apart from foot traffic, it offers a rare sense of tranquility and seclusion. Resort-style amenities include a sparkling pool and hot spa, while HOA dues cover exterior maintenance, landscaping, water, garbage, and sewer making life easy and enjoyable. Centrally located near parks, shopping, golf, and freeway access with a dog park just steps away this home combines comfort with convenience. Don't miss your chance to make this modern gem your home. Schedule your private showing today!
Location
State CA
County San Joaquin
Area 20502
Direction From Union Road, turn left onto Cherry Lane and continue until you reach 455 Cherry Ln #C, located on the right side within the Cherry Lane Condominiums.
Rooms
Guest Accommodations No
Living Room Other
Dining Room Dining/Family Combo
Kitchen Other Counter
Interior
Heating Heat Pump
Cooling Central
Flooring Carpet, Laminate
Window Features Caulked/Sealed,Dual Pane Full
Appliance Free Standing Refrigerator, Gas Water Heater, Hood Over Range, Dishwasher, Insulated Water Heater, Disposal, Microwave, Electric Cook Top, Electric Water Heater, ENERGY STAR Qualified Appliances, Free Standing Electric Oven, Free Standing Electric Range
Laundry Laundry Closet, Dryer Included, Electric, Stacked Only, Ground Floor, Washer/Dryer Stacked Included
Exterior
Parking Features Private, Covered
Fence Back Yard
Pool Built-In
Utilities Available Cable Connected, Public, Electric, Internet Available, Natural Gas Connected
Amenities Available Pool, Clubhouse, Exercise Room
View Other
Roof Type Spanish Tile
Topography Level
Street Surface Asphalt,Paved
Porch Covered Deck, Enclosed Patio
Private Pool Yes
Building
Lot Description Auto Sprinkler F&R
Story 2
Foundation Concrete
Sewer Sewer Connected & Paid
Water Public
Level or Stories One
Schools
Elementary Schools Manteca Unified
Middle Schools Manteca Unified
High Schools Manteca Unified
School District San Joaquin
Others
HOA Fee Include MaintenanceExterior, MaintenanceGrounds, Sewer, Trash, Water, Pool
Senior Community No
Restrictions Exterior Alterations
Tax ID 217-580-25
Special Listing Condition None
Pets Allowed Yes
Read Less

Bought with Better Homes Realty



