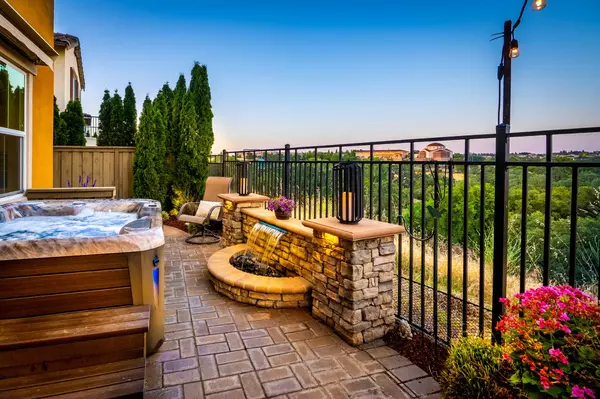For more information regarding the value of a property, please contact us for a free consultation.
4072 Vittorio DR Roseville, CA 95661
Want to know what your home might be worth? Contact us for a FREE valuation!

Our team is ready to help you sell your home for the highest possible price ASAP
Key Details
Sold Price $860,000
Property Type Single Family Home
Sub Type Single Family Residence
Listing Status Sold
Purchase Type For Sale
Square Footage 2,654 sqft
Price per Sqft $324
Subdivision Stone Point
MLS Listing ID 225125194
Sold Date 10/29/25
Bedrooms 4
Full Baths 3
HOA Fees $135/mo
HOA Y/N Yes
Year Built 2015
Lot Size 4,704 Sqft
Acres 0.108
Property Sub-Type Single Family Residence
Source MLS Metrolist
Property Description
Experience luxury living in this beautiful home with over $150,000 in upgrades located in a gated community just steps from parks, trails, shopping, restaurants, hospital, and Lifetime Fitness. Thoughtful custom features include a spacious gourmet kitchen, wide plank wood flooring, and a flexible floorplan with a downstairs bedroom and full bath. Upstairs, enjoy a generous loft and a luxurious primary suite with an expansive balcony overlooking the serene greenbelt. The professionally landscaped backyard is an entertainer's dream, complete with a custom outdoor kitchen, large covered patio, fire pit with built-in seating, water feature and hot tub all designed to take in the peaceful views. HOA amenities include front yard maintenance allowing you the freedom to enjoy your downtime while living in this park like setting.
Location
State CA
County Placer
Area 12661
Direction Sunrise to Stone Point to Vittorio
Rooms
Guest Accommodations No
Master Bathroom Shower Stall(s), Double Sinks, Sunken Tub, Quartz, Walk-In Closet 2+, Window
Master Bedroom Balcony
Living Room Other
Dining Room Breakfast Nook, Dining Bar
Kitchen Quartz Counter, Island
Interior
Heating Central
Cooling Ceiling Fan(s), Central
Flooring Wood
Appliance Gas Cook Top, Dishwasher, Disposal, Microwave
Laundry Inside Room
Exterior
Exterior Feature Balcony, Kitchen, Built-In Barbeque, Fire Pit
Parking Features Attached
Garage Spaces 2.0
Utilities Available Public
Amenities Available Playground, Greenbelt, Trails, Park
View Garden/Greenbelt
Roof Type Tile
Private Pool No
Building
Lot Description Auto Sprinkler F&R, Gated Community, Greenbelt
Story 2
Foundation Slab
Sewer Public Sewer
Water Public
Architectural Style Traditional
Schools
Elementary Schools Roseville City
Middle Schools Roseville City
High Schools Roseville Joint
School District Placer
Others
HOA Fee Include MaintenanceGrounds
Senior Community No
Tax ID 459-080-029-000
Special Listing Condition None
Read Less

Bought with Immers Real Estate
GET MORE INFORMATION




