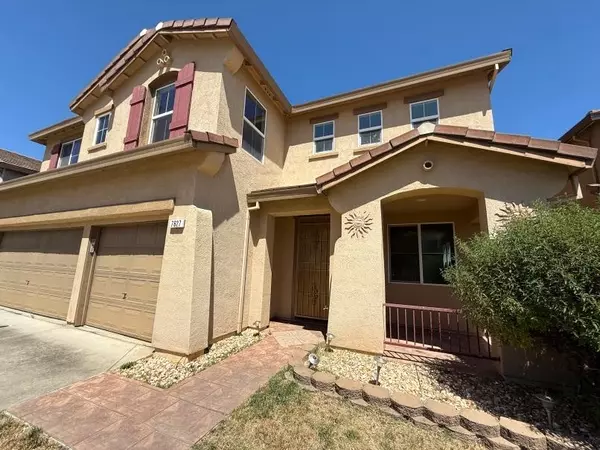For more information regarding the value of a property, please contact us for a free consultation.
7627 Cornejo Way Sacramento, CA 95828
Want to know what your home might be worth? Contact us for a FREE valuation!

Our team is ready to help you sell your home for the highest possible price ASAP
Key Details
Sold Price $680,000
Property Type Single Family Home
Sub Type Single Family Residence
Listing Status Sold
Purchase Type For Sale
Square Footage 3,753 sqft
Price per Sqft $181
Subdivision Tamarindo 02
MLS Listing ID 225071285
Sold Date 10/31/25
Bedrooms 5
Full Baths 3
HOA Y/N No
Year Built 2003
Lot Size 6,299 Sqft
Acres 0.1446
Property Sub-Type Single Family Residence
Source MLS Metrolist
Property Description
Beautiful, large two-story home in South Woods. This home was recently painted in the inside, has 3753 sqft with dual pane windows, central heating & air and high ceilings. The first floor offers a formal living room and dining room, family room with fireplace, kitchen, laundry room, one bedroom and one full bathroom, great for guests. The kitchen has granite countertops, an island with sink, gas stove, new dishwasher and nice pantry. Nice laminate floors throughout the first floor. The upstairs floor has a huge loft, master bedroom, master bathroom, plus 3 bedrooms (one has a walk in closet) and 1 bathroom. Master bathroom has double vanity, a shower, a tub, and a walk in closet. New carpet was recently installed upstairs. Ceiling fans in every room. New light fixtures & faucets were installed in the bathrooms. Backyard has a covered patio, low-maintenance landscaping with fruit trees & a shed. Very private & great for entertaining. Water filtration system available. Located close to shopping, schools & Southwoods Park.
Location
State CA
County Sacramento
Area 10828
Direction Use GPS
Rooms
Family Room Great Room
Guest Accommodations No
Master Bathroom Double Sinks, Soaking Tub, Marble, Walk-In Closet, Window
Living Room Other
Dining Room Dining/Family Combo, Space in Kitchen, Dining/Living Combo
Kitchen Pantry Cabinet, Granite Counter, Island w/Sink, Kitchen/Family Combo
Interior
Heating Central, Fireplace(s)
Cooling Ceiling Fan(s), Central
Flooring Carpet, Laminate, Tile
Fireplaces Number 1
Fireplaces Type Family Room, Gas Log
Equipment Water Filter System
Window Features Dual Pane Full
Appliance Free Standing Gas Range, Dishwasher, Disposal, Microwave
Laundry Cabinets, Hookups Only, Inside Room
Exterior
Parking Features Garage Facing Front
Garage Spaces 3.0
Fence Back Yard
Utilities Available Public
Roof Type Tile
Topography Level,Trees Few
Street Surface Asphalt
Porch Covered Patio
Private Pool No
Building
Lot Description Shape Regular, Landscape Back
Story 2
Foundation Concrete, Slab
Sewer Public Sewer
Water Public
Architectural Style Contemporary
Schools
Elementary Schools Elk Grove Unified
Middle Schools Elk Grove Unified
High Schools Elk Grove Unified
School District Sacramento
Others
Senior Community No
Tax ID 115-1750-044-0000
Special Listing Condition Offer As Is
Read Less

Bought with TN Real Estate Services
GET MORE INFORMATION



